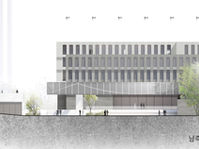열린 캠퍼스, 창의적 협력의 場
서울시립대학교 미래융합관 신축설계

현재와 미래가 공존하는 지속가능한 캠퍼스
기존 시립대 캠퍼스는 보행친화적 외부공간과 휴먼스케일을 고려한 편안한 건축디자인이 가장 큰 장점이다. 우리의 계획안은 캠퍼스축에 따른 보행동선의 흐름을 연결하고, 스케일의 점진적 변화와 다층적 외부공간의 구성 및 축적된 시간과 기억들이 반영된 적합한 재료의 사용 등을 통해 미래융합관의 정체성을 드러내면서도 전체 캠퍼스와 어우러지도록 계획하였다.
Sustainable campus,where present and future coexist
The biggest advantages of the existing campus are that it is a pedestrian friendly university and its comfortable architecture design in human scale. Our plan connects the flow of pedestrian paths along the campus axis, reveals the identity of the future convergence building through the gradual change of scale, the construction of multi-layered external spaces, and the use of suitable materials reflecting accumulated time and memories. And those aspects are planned to blend within the entire campus.
설계팀
공동설계
위치
용도
대지면적
건축면적
연면적
규모
구조
주요마감.
김경선, 조하연
건축사사무소 신
서울특별시 동대문구 서울시립대로 163
교육연구시설(학교)
4,943㎡
2,311㎡
11,211㎡
지하2층, 지상5층
철근콘크리트
GFRC, 모노브릭, 알루미늄 익스펜디드메탈

열린 캠퍼스와 중첩된 풍경
다양한 구성원들이 능동적으로 교류하면서 만들어내는 자유로운 공유의 장으로서 미래융합관이 기능하도록 하기 위해, 주 보행축에서부터 진입마당, 중정, 융복합공간, 연구실, 실험실까지 점진적인 스케일의 변화 속에서 사용자가 이동하면서 편안한 공간적 경험을 할 수 있도록 심도가 있는 풍경을 이끌어 내고자 하였다.
Open campus and nested landscape
In order to be place for the future convergence hall, free sharing place created by the active exchange of various members, the user moves in a gradual scale change from the main walking axis to the entrance yard, the courtyard, the fusion space, the laboratory, and the laboratory. We wanted to bring out the deep landscape for a comfortable spatial experience.


다양한 레벨과 연계된 입체적인 공간감
캠퍼스 주보행로와 연결된 진입마당, 그라운드 플랫폼, 공학관 1층을 연결하는 보행로, 후면부 순환로 등 다양한 레벨들이 존재하는 대지 자체의 장점을 살려 캠퍼스에 활력을 불어넣고 여러 층위에서 벌어지는 구성원들의 다양한 활동들이 파노라마처럼 펼쳐질 수 있도록 입체적인 공간 계획을 통해 미래융합관의 영역을 확장시키고 캠퍼스 전체와 연결되도록 계획하였다.
Three-dimensional space associated with various levels
Taking advantage of the ground itself, which has various levels such as the entrance yard connected to the main pedestrian campus, the ground platform, the pedestrian bridge connecting the first floor of the engineering building, and the rear loop, the various activities of the members on various floors are energized. The plan was to expand the area of the future convergence building and connect with the whole campus through a three-dimensional space plan to unfold like a parnoramic film.
FACADE 계획
남측면에 쓰이는 외장재 GFRC(Glass Fiber Reinforced Concrete)는 시공성과 내구성을 동시에 가지면서 콘크리트의 미학적 질감을 공학적 기술로 향상시킨 재료로서 전체 캠퍼스와 조화를 이룬다. 북측면의 알루미늄 익스팬디드 메탈은 실험실의 각종 배관 덕트들을 차폐하면서 기능적 입면을 구성하고 동시에 미래융합관의 공학적 정체성을 드러내도록 한다. 콘크리트 모노브릭은 기존 캠퍼스를 구축해온 재료들과 연계성을 가지면서 건물의 기단부를 구성해 주고 식물과 조화된 질감을 형성한다. 남향의 일사량을 조절해주는 기능성 차양이 있는 교수연구실의 입면은 건물전면에 표정을 더하고 저녁에는 외부광장에 빛을 주는 요소로도 기능한다.
Facade Plan
GFRC (Glass Fiber Reinforced Concrete), which is used on the south side, is a material that has both construction and durability while improving the aesthetic texture of concrete with engineering technology. The aluminum expanded metal at the north side. shields the laboratory's plumbing ducts, creating a functional elevation while simultaneously revealing the engineering identity of future fusion pipes.
The concrete monobrick forms the base of the building and forms textures in harmony with the plants, in connection with the materials that have been used to build the existing campus. The façade of the faculty office with functional shades to control the amount of southern sunlight functions as an element that gives light to the outside square in the evening and add an impression in whole face of the building.











